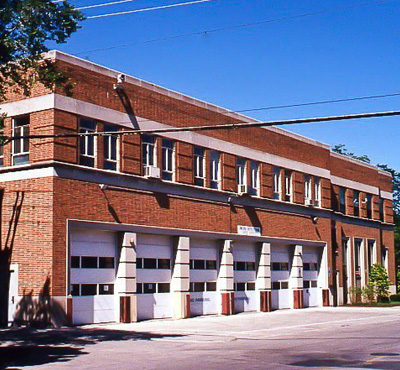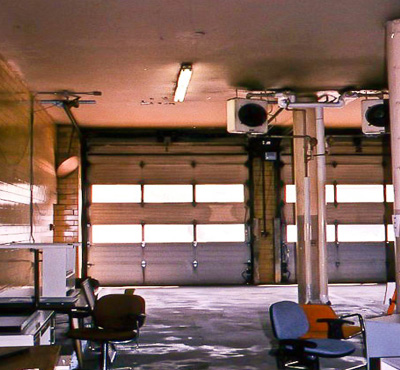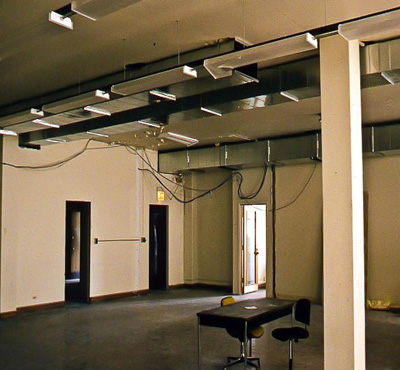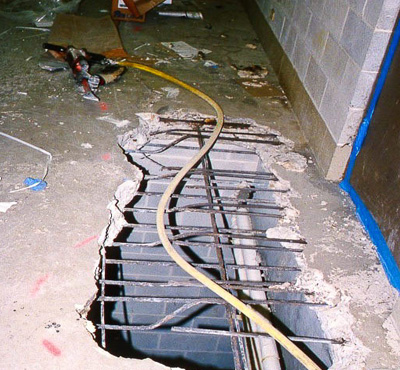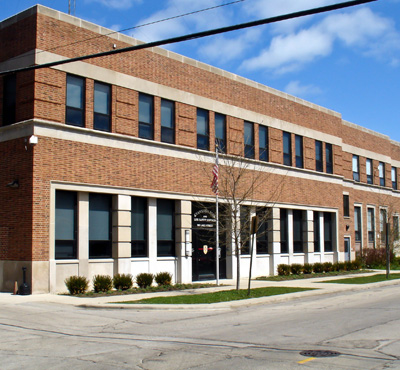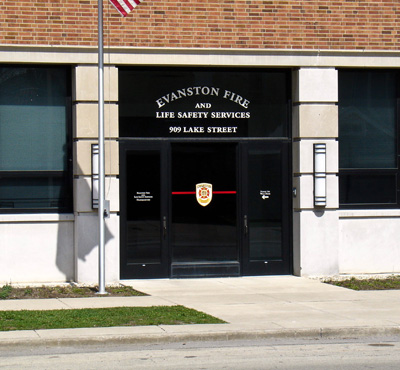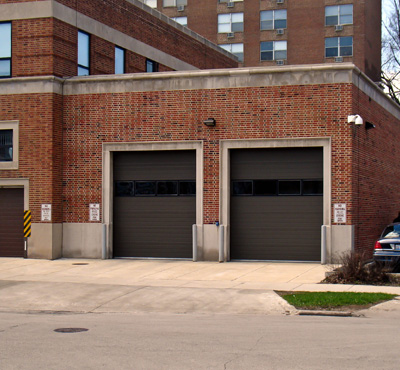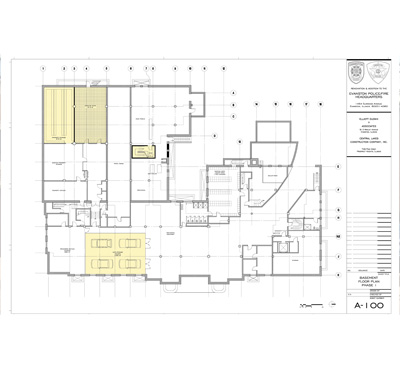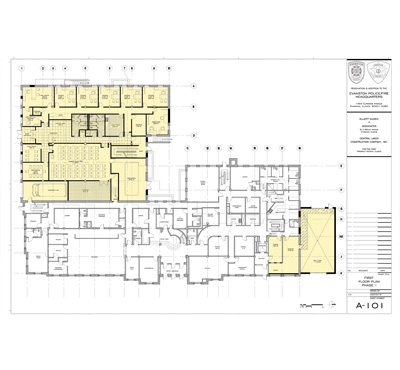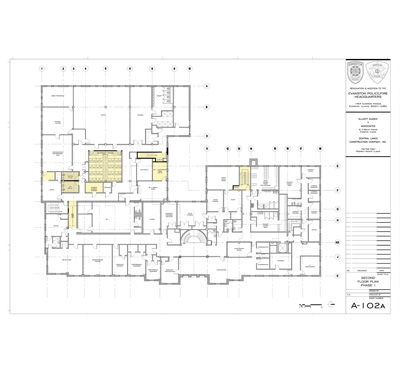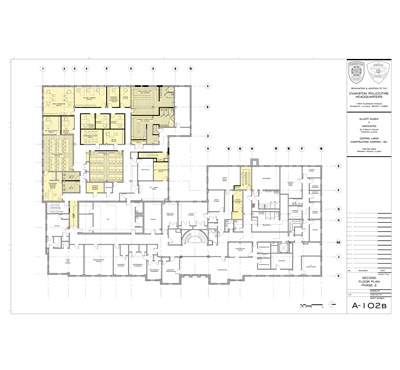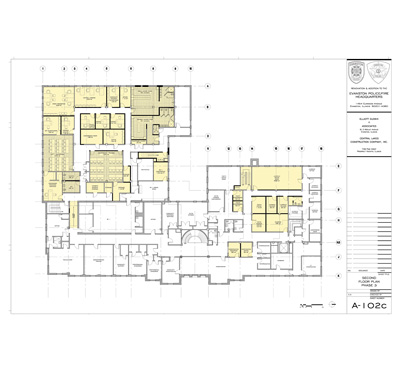Architecture • Engineering • Planning • Forensic Services
- Preservation + Restoration
- Residential
- Forensics + Litigation Support
- COMMERCIAL
- PUBLIC
- Recreation
- Special Projects
In 2001, our office won a limited two-stage competition for the Design-Build of the Evanston Fire and Life Safety Headquarters. The project encompassed conversion of an abandoned two-story fire station that was part of a 1947 Police-Headquarters-Fire Station complex in downtown Evanston, Illinois. Several years earlier, the Fire Department had vacated the five-bay fire station with living quarters and offices on the 2nd floor and moved into a newer station one mile away. The department headquarters and offices had been located in another station, but lack of handicapped access now mandated relocation. In 1998, the City of Evanston initiated the renovation, but the proposed design, when bid, resulted in major budget over-runs and the subsequent abandonment of that project.
Three years later, the City established a design competition that required teams of architects and contractors or developers to provide all or most of the programmatic components within a fixed, not-to-exceed budget. At a minimum, the 1st Floor had to include a secure reception area, offices for the Fire Chief, five Division Chiefs, the Fire Prevention Bureau, the administrative staff, record storage, training and meeting rooms, a lunchroom and toilets as well as indoor parking for the Police-Fire Community Van. The 2nd Floor had to include men's and women's locker and toilet rooms, additional offices and a training room for the Police Department that had outgrown the adjoining portion of the structure. The Basement below the new Fire Headquarters would provide the police with enlarged and secure storage and handling facilities for property seized or collected in investigations or criminal cases and for impounded vehicles. Finally, a new sally port and renovated prisoner intake-processing area alongside the Police Headquarters was required, as was demolition of the hose tower and firemen's training "burn building" and complete modernization of the plumbing, heating, and electrical lighting and power systems, installation of new air-conditioning, windows and other building elements, and major repairs to heavily deteriorated concrete structural slabs, beams and columns.
One further competition element was, if State of Illinois funds were made available, the expansion of the Police Department on the 2nd Floor to include offices for the Crime Prevention and Community Liaison units, new squad rooms and offices, and new locker rooms and toilets for the non-patrol personnel. Finally, if the increased budget permitted, new offices for the Victim Witness, Youth and Juvenile divisions were to be included in the final scope.
The competition required that design proposals had to demonstrate three detailed scenarios:
1. Renovation of the Basement and 1st Floor plus as much as financially possible on the 2nd Floor exclusive of new training-meeting rooms and toilets for the Police Department;2. As much additional work for the Police Department on the 2nd Floor and in the adjoining Police Headquarters should State of Illinois funding be received at a later time; and
3. As much of the additional work on the 2nd Floor should the City receive State funding prior to the project start to permit inclusion within the initial project scope.
After an initial round that reduced the design competition to four teams, our team was selected to design the project. Our submission drawings, shown here, demonstrated how each of the three scenarios would be implemented as well as all finishes and systems to be provided
The ability to work with both contractor and sub-contractors and Police, Fire and City staff throughout the design phases allowed for continuous adjustments to the project scope and, while added funding was not obtained, we were able to construct all proposed renovations for the entire former fire station within the initial budget, as well as adding air-conditioning, new insulated glass windows, and repairing the roof and masonry. In addition, the heating system for the entire complex was upgraded and converted from steam to hot water, emergency stairways were rebuilt, and a larger two-bay sally port was built to contain larger impounded vehicles as well as the Community Van.
