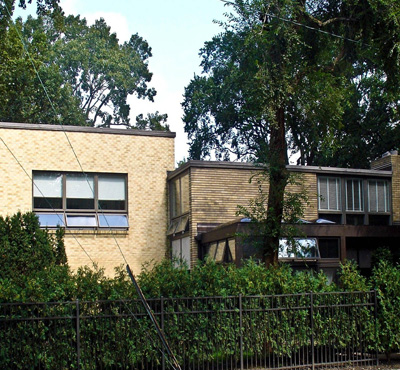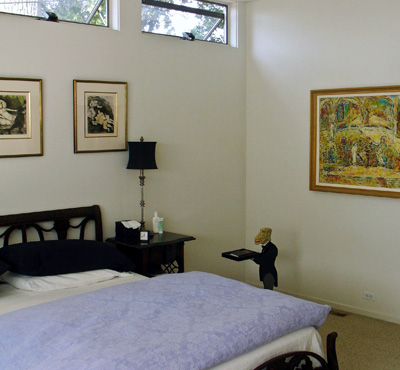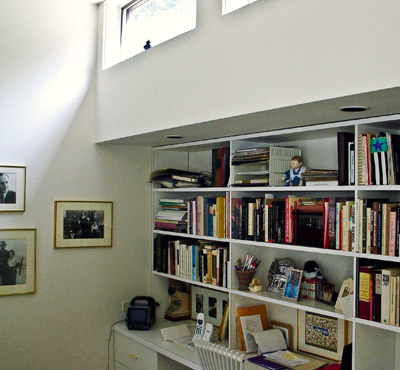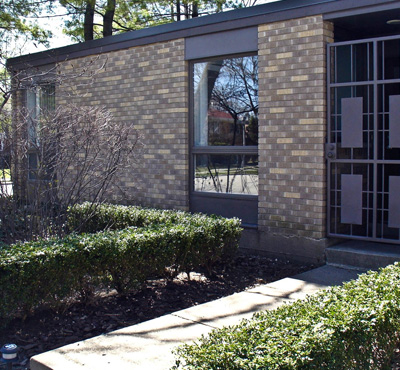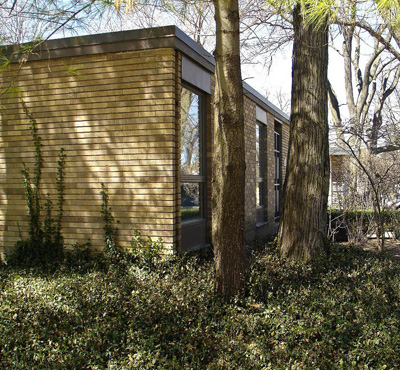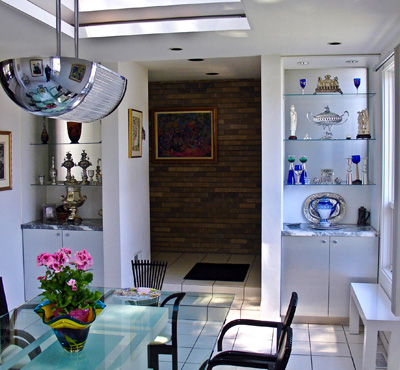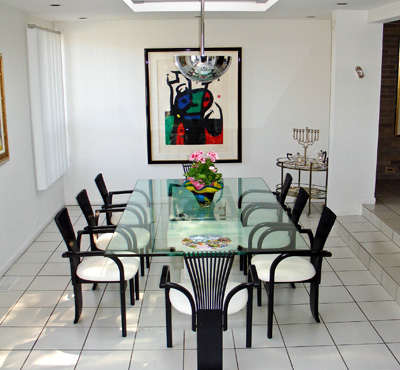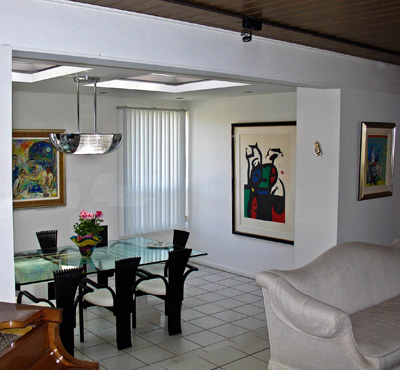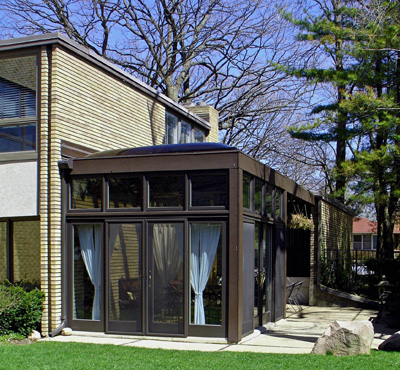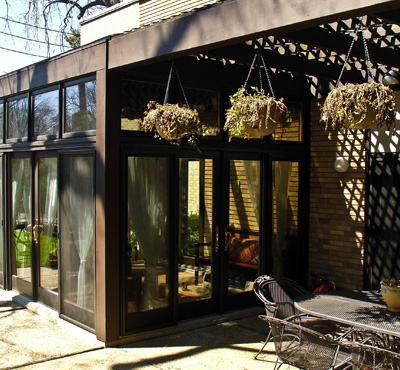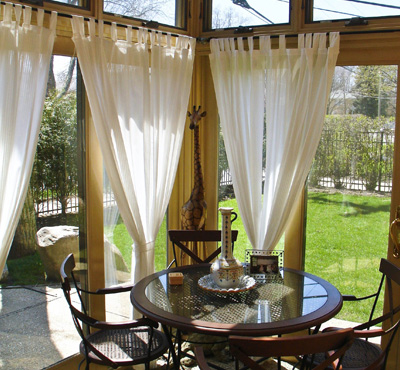Architecture • Engineering • Planning • Forensic Services
- Preservation + Restoration
- Residential
- Forensics + Litigation Support
- COMMERCIAL
- PUBLIC
- Recreation
- Special Projects
- KITCHEN-BREAKFAST ROOM ADDITION
- EVANSTON KITCHEN REMODELING
- EVANSTON RESIDENTIAL ADDITION
- WINNETKA FAMILY ROOM
- WILMETTE 2ND FLOOR ADDITION
- EVANSTON KITCHEN-FAMILY ROOM
- NORTHBROOK PASSIVE SUNSPACE
- SKOKIE RESIDENTIAL ADDITIONS
- WEEKEND AND SUMMER HOME
Over a 10-year period, we executed three separate projects for the same clients at their Skokie, Illinois home. The first project consisted of a new master bedroom suite that was constructed above the existing attached 1st Floor garage located at the rear of the home. This project included a master bedroom with an adjoining office-study space and a master bath. Clerestory awning windows were installed at each end of the high-ceilinged bedroom and study that automatically close when it rains.
The second project provided a new dining room and front entry vestibule adjacent to the existing living room. This new dining space, set several steps down from the main level of the home, replaced an exterior patio. A large skylight at the center further enhances the height of the room and provides natural light to this room and the adjacent spaces.
The third project consisted of an attached reading room accessible from both the side yard of the home and the family room and provides a space for casual breakfast and reading with a maximum of fresh-air ventilation and daylight. These are provided by sliding doors on all three sides detached sides of the room. The sky lit roof of the room adds to the overall transparency of the space. The roof plane was extended as a trellis along the south face of the home past another set of family room doors to provide a shaded outdoor patio.
